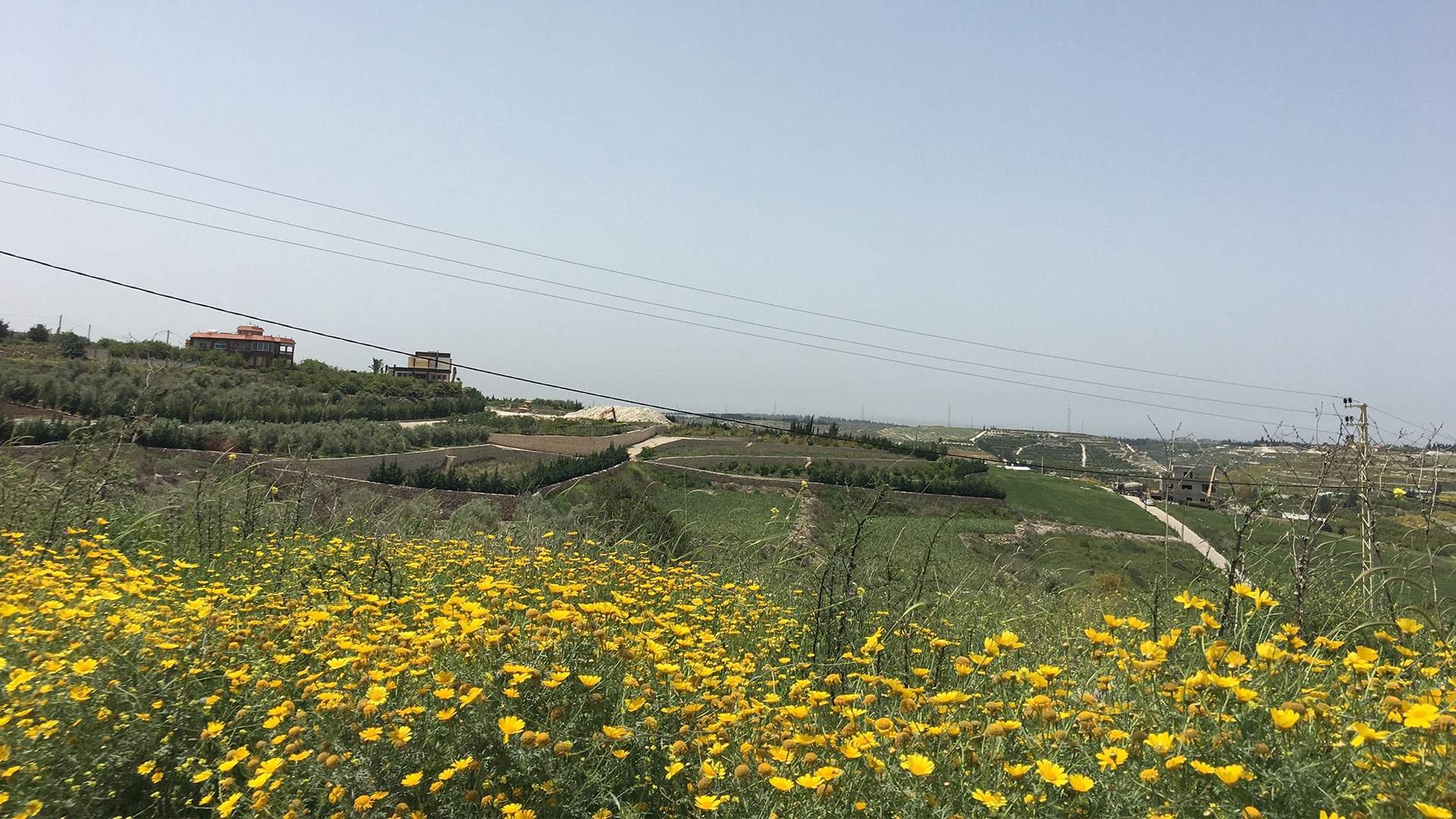
Villa AM / Bablieh, Lebanon. 2026
Bablieh is a municipality characterized by its large and exposed plains and hills in the South of Lebanon. The terrain is approximately 35,000 m2 and overviews the valley and the rest of the village. The project’s masterplan started to take shape back in 2016 with the installation of a guard house at the main entrance of the site and works begun with the terracing of the site and the plantation of exotic fruits and vegetable trees. Once the site has been landscaped and terraced, the location of the villa was finalized and design works on the architectural layout began. The main idea was to use the southern part of the project as a cluster/belt to provide privacy to the owners while maintaining few circulation filters through the project to access the pool, terraces and garden. A series of five volumes are organized linearly along the western edge of the site; sliding, stretching and pulling were applied to the volumes in order to fit the given program. The eastern wing, hosting a guest house with two rooms, a patio and a living room, was pulled apart from the adjacent volume (kitchen and services) making way for a wider type of circulation to accommodate events and a more public access to the outdoor spaces. The kitchen and services volume open up to an elevated patio giving to the pool through a long and slow terrain ramp.
Underneath the kitchen a basement level with all the technical facilities. Adjacent to the kitchen and services volume, pulls up a dining and living volume, freeing up some 6m height living spaces underneath. This volume holds the main entrance, positioned in the center axis of the project, that acts also as a direct passage towards the garden and pool. Through sliding and pushing of the sub-volumes, guest bathrooms and service areas were created, as well as embedded terraces and water features. The main entrance is highlighted at its southern façade by a heavy and high volume, with 2m high beams spread apart in order to bring sun light in. On the western side of the entrance, a rectangular volume with a colonnade patio opens up to the pool and holds three master bedrooms and a private living room. The rooms are connected through a long and narrow corridor facing south, with linear openings that filter light inside. The corridor opens up to the last space which is the master bedroom, slightly sliding towards the pool, hence detaching from the adjacent rectangular volume. Both volumes are connected on the southern façade by a large and open patio, slightly elevated from the ground level.













