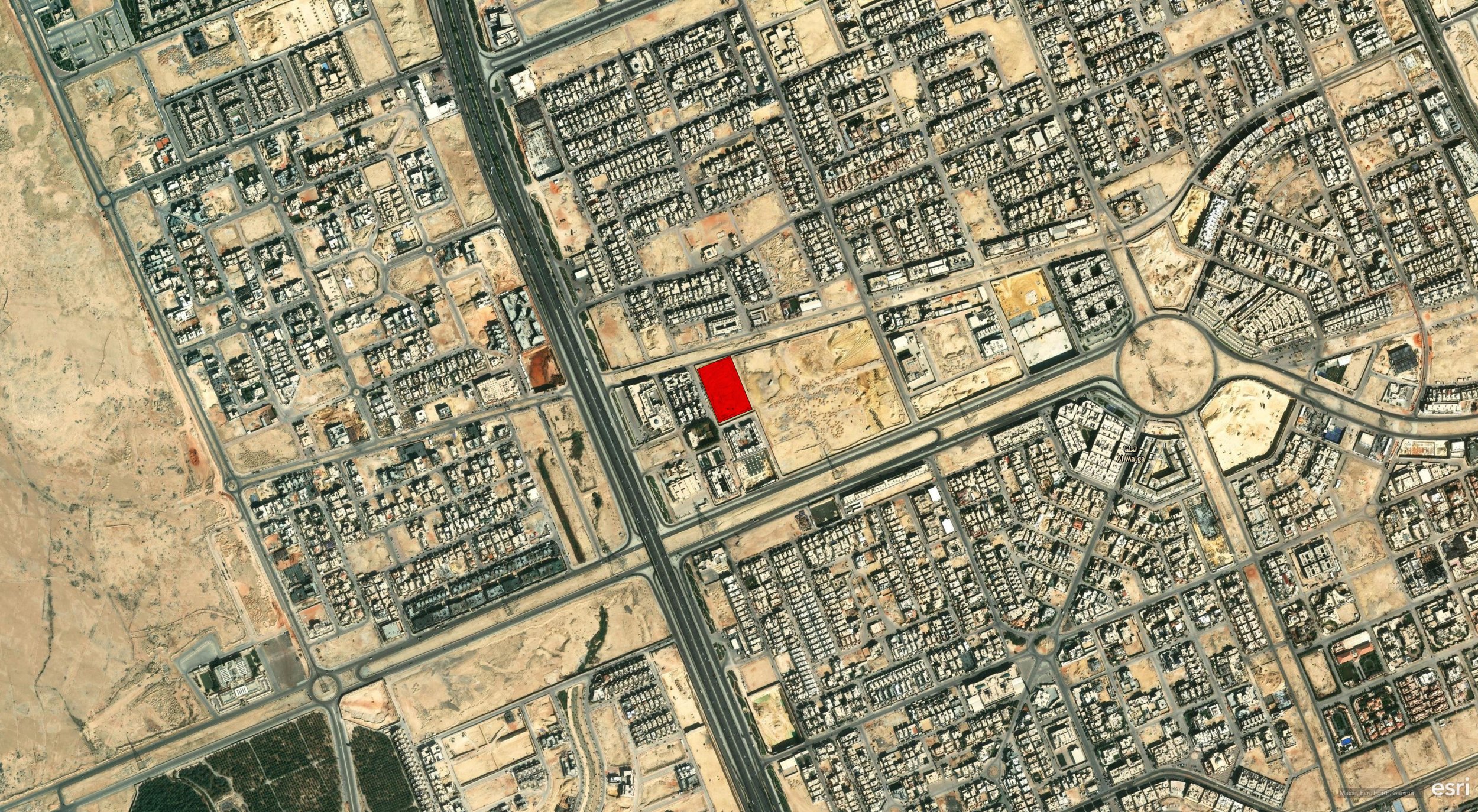
Malqa 101 / Riyadh, KSA. 2028
Our project in the Malqa area of Riyadh is a seamless extension of the surrounding urban fabric, carefully designed to integrate with the city's unique street network and neighborhood character. Taking inspiration from Riyadh's traditional layout, we have crafted a mixed-use development that balances commerce, work, and residential life in harmony. The design features a series of interconnected streets, corridors, and pedestrian pathways, mirroring the organic, winding streets of Riyadh’s historic neighborhoods. The development comprises vibrant retail spaces, modern office units, and comfortable residential apartments, creating a dynamic environment where people can live, work, and socialize. A defining aspect of the design is the integration of small courtyards scattered throughout the development, which serve as tranquil outdoor spaces that offer respite and encourage interaction among the community.
These courtyards are designed to foster a sense of place, providing light and ventilation while maintaining privacy. In terms of materiality, we chose red cement plaster as the primary material, paying homage to the earthy tones of the Riyadh landscape while ensuring durability and visual warmth. The facades are characterized by perforated patterns inspired by the Najed architectural style, evoking the region's rich cultural heritage. These intricate perforations serve both aesthetic and functional purposes, allowing for natural light penetration and providing visual interest. The use of these traditional design elements in a modern context is a nod to the evolving identity of Riyadh as a city that respects its past while embracing the future. The project’s layout and design aim to offer a welcoming, vibrant space that enhances the experience of the neighborhood and contributes positively to the urban fabric of Malqa.





