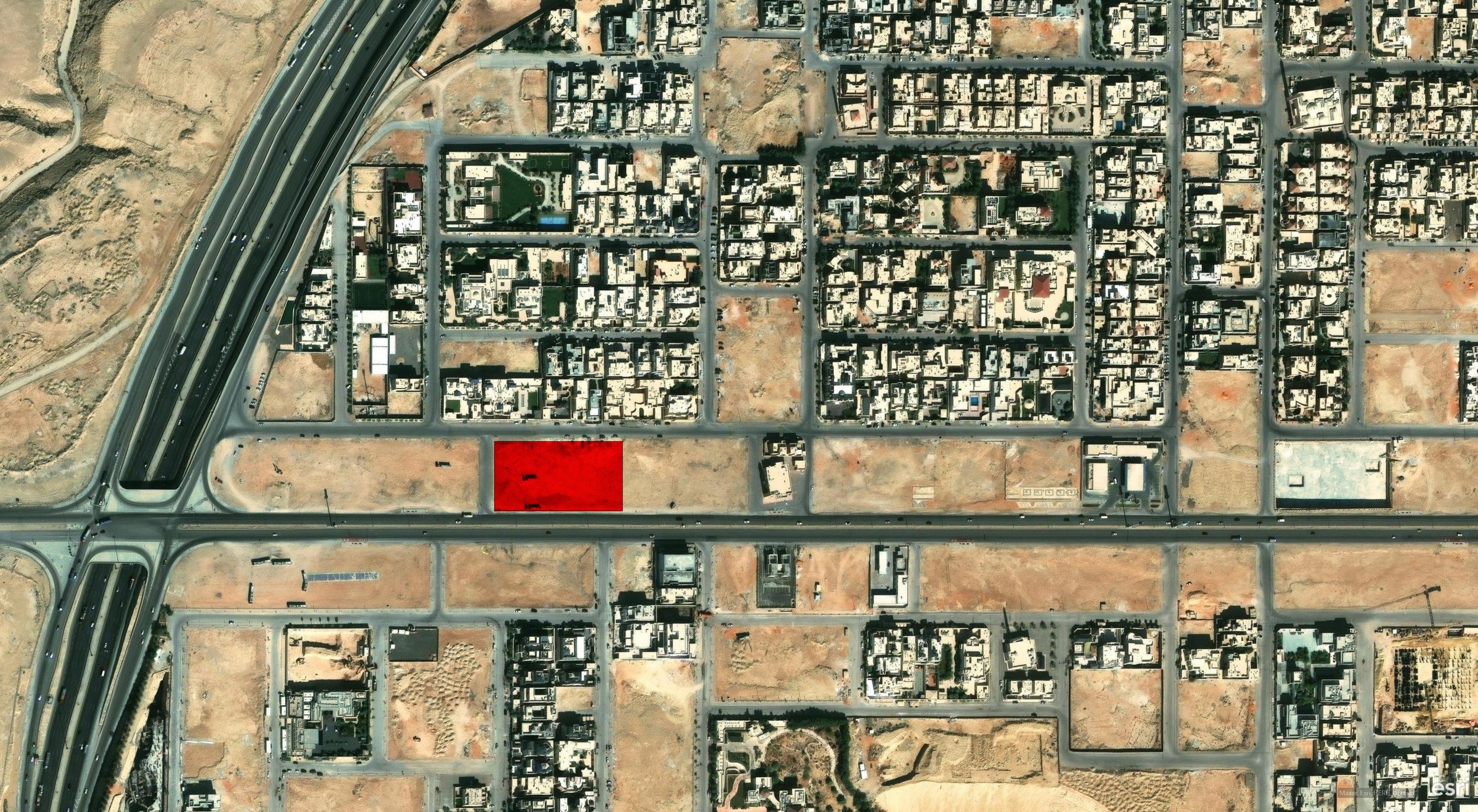
Irqah 2 / Riyadh, KSA. 2027
Irqah was established in 1394 AH as it is an area affiliated with the Works Department of the Municipality of Riyadh, it consists of a few observers and their chief, who take care of the public cleanliness and the prevention of infringements, then it turned into a sub-municipality like other areas in the city of Riyadh, and its borders are limited as follows: It is bordered on the north by the ring road between Arqa and Dir'iyah, on the south by the Wadi Hanifa Dam region, on the east by Al Sefarat Neighborhood and Riyadh Salbukh Road and on the west by a vast area, which is the end of the globe, where there are Shoaib Sudair, followed by uninhabited reefs and sand dunes. The town of Irqah is currently considered one of the new integrated neighborhoods of all the facilities located west of the city of Riyadh due to the modern road network and the extension of construction to it, as it is surrounded by a number of modern neighborhoods such as the “Al Sefarat neighborhood”, but its age and ancient history make it throughout the years a prosperous town that contemplates the past and present with its old residences. The project sits at the edge of the new Mohammad Bin Salman Non-Profit City (MISK) and is a striking example of contemporary design rooted in cultural heritage. Situated on a 7,150 m2 plot with a GFA of 12,300 m2, the building’s design is a seamless blend of innovative functionality and traditional Saudi architectural elements.
At its core, the building revolves around a 6% courtyard, which serves as a central, open-air space for relaxation, social interaction, and natural light penetration. This green courtyard enhances the building's sustainability, reducing the need for artificial lighting and promoting a natural ventilation system, a critical feature in the region’s hot climate. The façade of the structure is an intricate pattern that draws inspiration from the Salmani style, a significant architectural tradition in Saudi Arabia, which combines geometric patterns with cultural symbolism. The façade’s design uses modern materials such as perforated metal panels, glass, and natural stone, and incorporates elements such as perforated geometric patterns, and intricate mashrabiya screens. These elements, translated into a contemporary design language, create a dynamic interplay of light and shadow throughout the day, as the sun moves across the building. This project’s architectural identity reflects both the vision for the MISK city and Saudi Arabia's future—a forward-thinking environment that pays homage to its rich cultural roots while embracing modernity. The thoughtful integration of sustainable design principles and local traditions ensures the building is not just a space for work or leisure but also a cultural landmark that symbolizes the country’s evolving architectural narrative.









