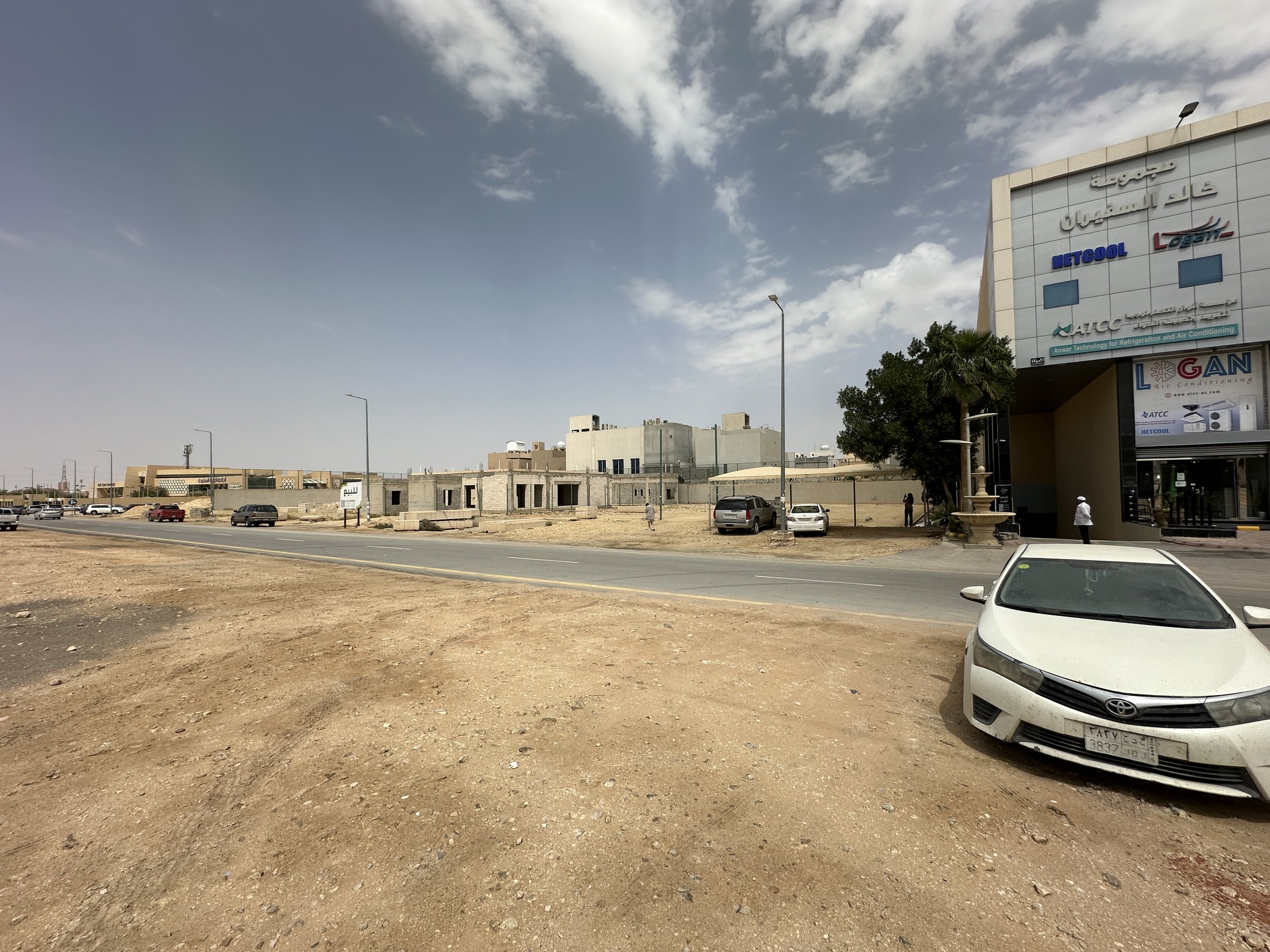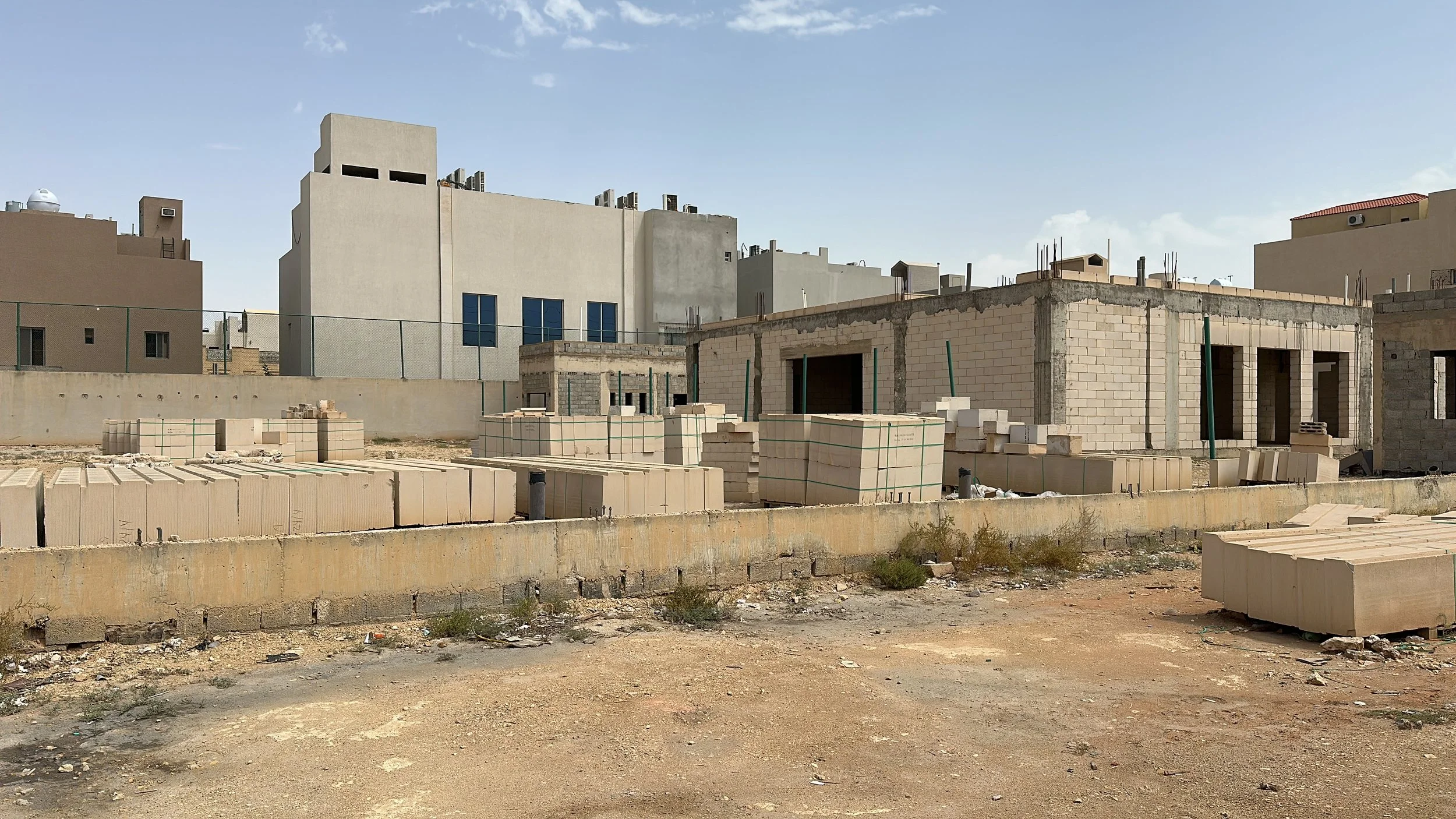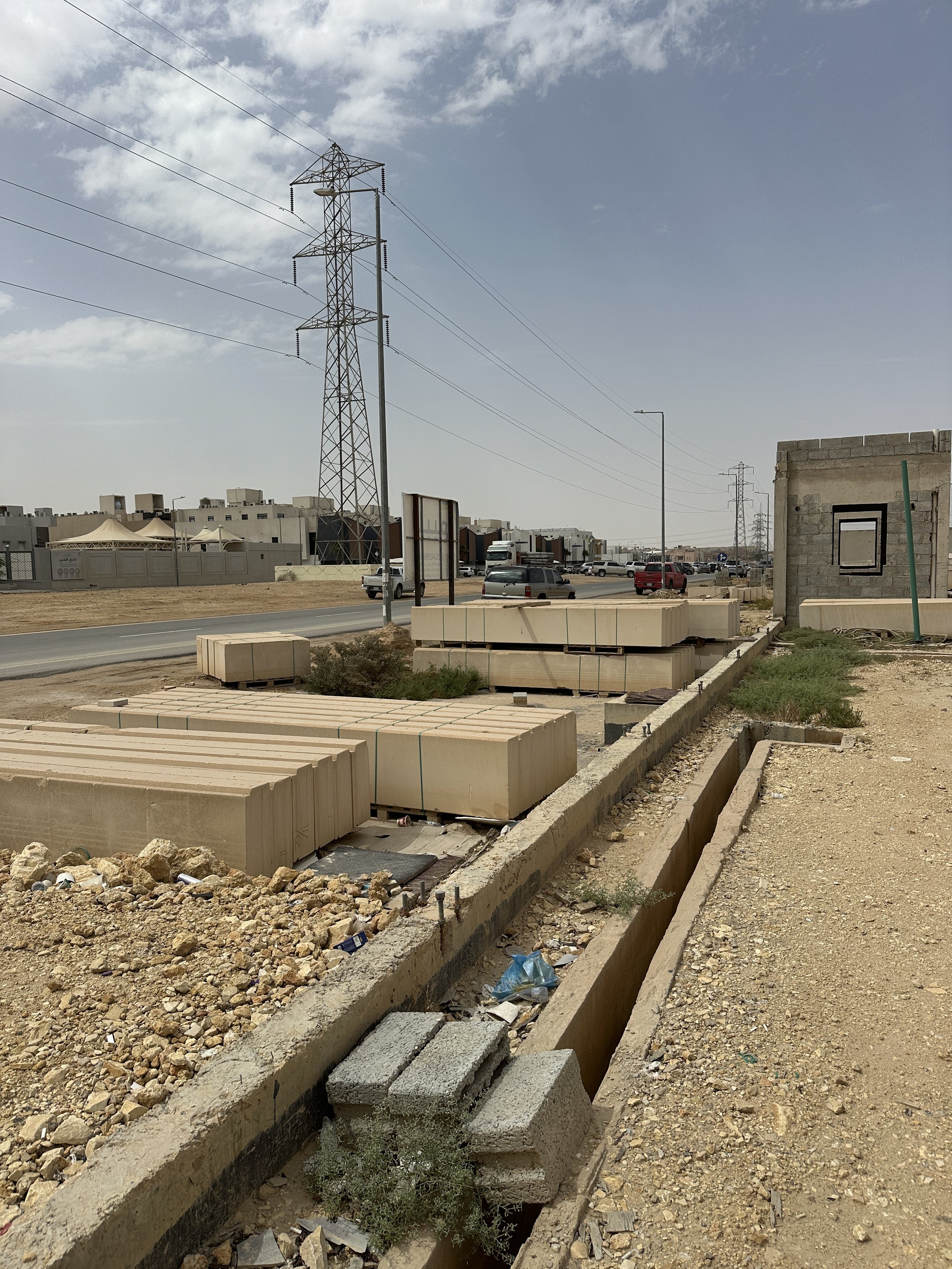
Huttin 1153 / Commercial (Offices, Clinics) . Riyadh, KSA. 2026
The architectural project in Riyadh consists of eight low-rise stand-alone office buildings, thoughtfully arranged to create a harmonious work environment. These buildings are integrated into two central courtyards that promote collaboration and social interaction among occupants while providing a peaceful respite from the urban landscape. The design employs a street network that seamlessly connects the buildings and courtyards, encouraging pedestrian movement and accessibility. This layout fosters a sense of community and enhances the operational efficiency of the office space.
Construction materials have been carefully selected, with cement plaster being a primary finish. This choice not only provides durability but also allows for a sleek, modern aesthetic while reflecting the traditional building techniques of the region. The application of Salmani style elements adds cultural depth to the project, incorporating features such as intricate geometric patterns and natural ventilation that are characteristic of traditional Saudi architecture. The overall design aims to balance functionality and aesthetic appeal, creating a workplace that is both efficient and reflective of its cultural context. The courtyards serve as focal points, designed with landscaping that complements the architectural style while offering employees an attractive outdoor experience. This project stands as a testament to the evolving architectural identity in Riyadh, blending modern needs with the rich heritage of the region.









