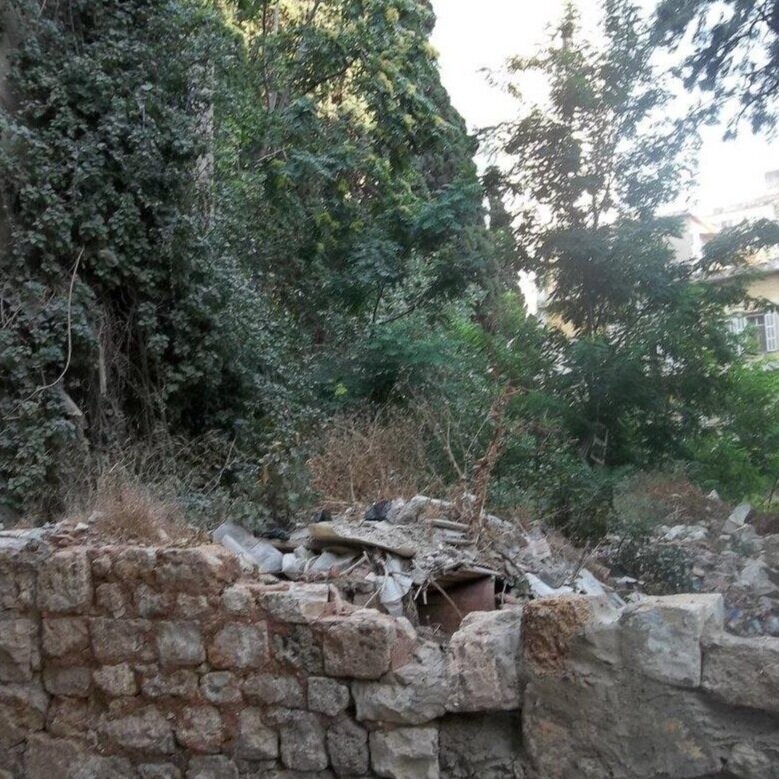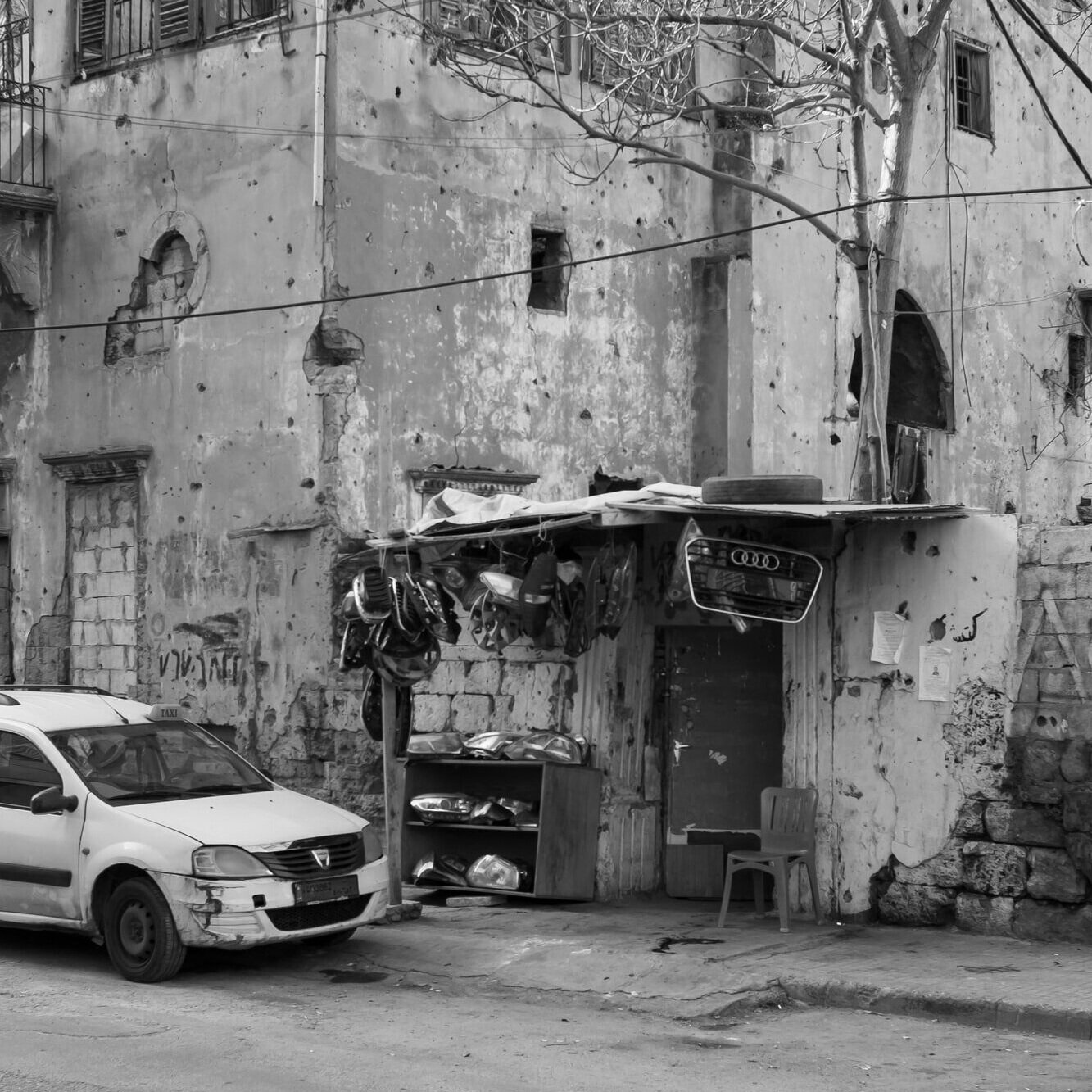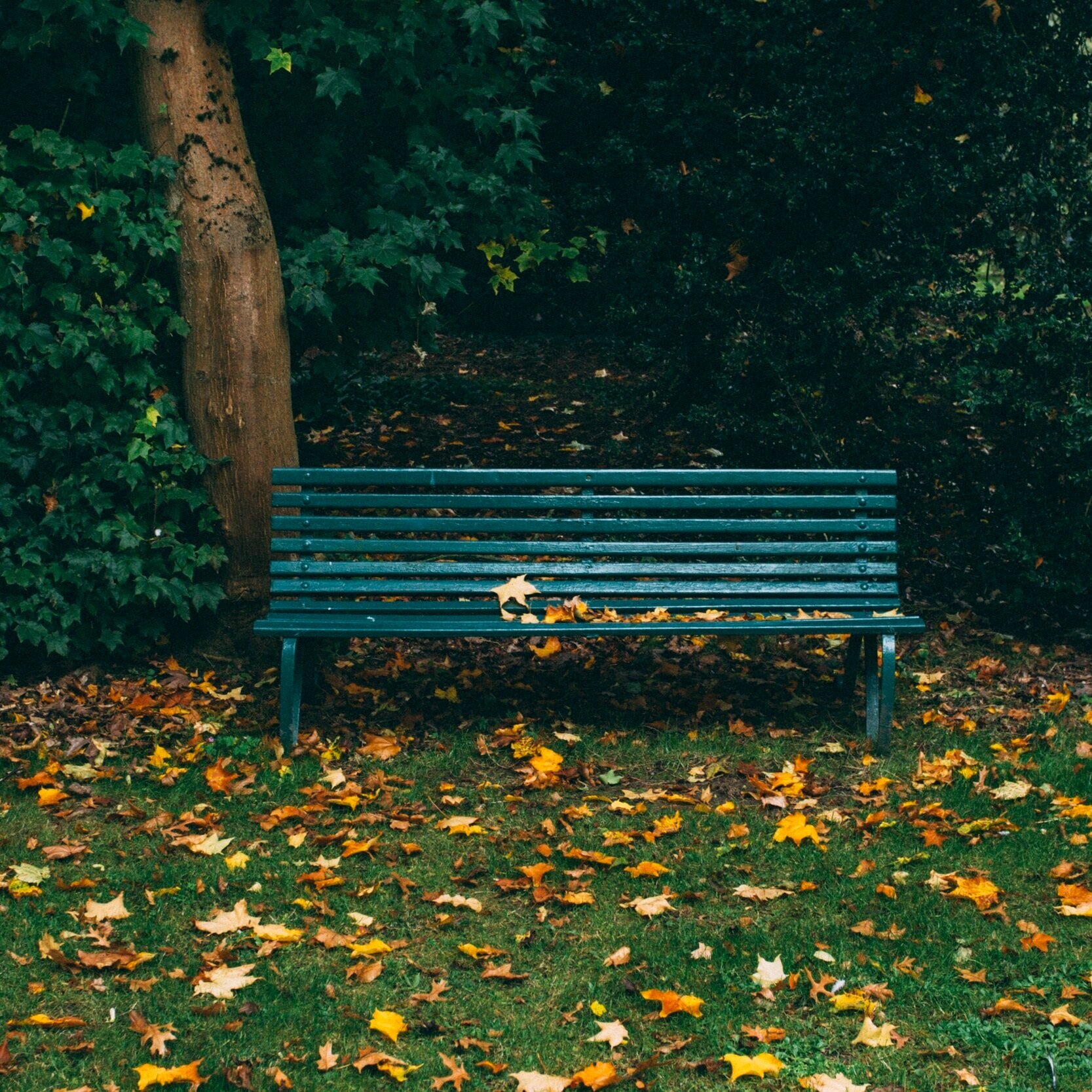Municipal Beirut Non-Constructible Parcels — mbncp·
This investigation is part of Aouad’s ongoing research interests on Municipal Beirut’s urban fabric, and more specifically the left over spaces within its realm. As cities struggle to adapt to the changes in society, culture, technology and the economy, new types of urbanism intriguingly manifest themselves as necessary tools for its re-naturalization. Today’s understanding of re-naturalization has shifted from the traditional focus on squares, parks and pavements to a broader concept that recognizes the value of less formal leftover spaces and the daily interactions that occur in them. It is through this manifestation and the emergence of a more dynamic, flexible or adaptive urbanism, that the city could become more responsive to new needs, demands and the preferences of its users
Leftover Spaces for the Mitigation of Urban Overheating in Municipal Beirut
Urban Acupuncture As a Tool for Today’s Re-Naturalization of the City
Non-Constructible Parcels Within the Boundaries of Municipal Beirut
Within the context of a growing urbanization on a territory that can no longer accommodate such growth, and the lack in open and public spaces to respond to users’ needs, municipal Beirut finds within its realm an urban resource that can no longer be ignored. Aouad’s work is an inquiry into the role of leftover space and more specifically non-constructible parcels, regarding their values and potentialities for the re-naturalization of the city, based on their contribution to the public realm. At present, Municipal Beirut holds within its urban fabric a high number of residual or leftover spaces that are labeled as non-constructible and the potential of these unexploited urban land resources, resulting mainly of gaps in the laws and regulation system as well as a political and social laissez-faire by the authorities, is yet to be explored.



What are mbncp·
Beirut was subject to major master planning throughout its history. The Danger Brothers Scheme in 1932 and the Ecochard scheme in 1943 and 1964, combined with an outdated laws and regulations system that manages urban operations, have enriched the urban fabric of Municipal Beirut with a non negligible number of non-constructible parcels. They are leftover spaces found in the shape of small vacant or built spaces in between buildings or around corners. Their sizes do not exceed 250 m2 depending on the zone they belong to and they can have various land uses such as parking lots for neighboring buildings, vacant plots, dumpsters, brown land, right of ways or other. Some of them are illegally built and as for the un-built ones, they are rapidly being consolidated with larger adjacent plots by developers who are seeking more land for their projects.
How are they distributed
Lebanon’s Construction law has acknowledged and defined non-constructible surfaces as: (a) a residue of an old road after a new alignment and (b) a result of land consolidation or left-over after planning. Moreover, Article 5 modified by decree nº 5550/73, does not allow construction on narrow parts of parcels for three main reasons: (a) for the intent of visual clearance on street corners and intersections, (b) to manage parcel densification and (c) to avoid transferring its odd forms into the volumetric of the buildings. The total number of non-constructible parcels within the boundaries of municipal Beirut is 6039. Zones 3 and 4 hold within their realm the highest number of non-constructible parcels, respectively 2016 and 2008, while zone 7 holds the lowest number with 115. Zone 2 holds 534, zone 6 holds 892 and finally zone 5 holds 474 parcels.
What strategy to adopt
Spatially, non-constructible parcels are a great opportunity to create usable outdoor spaces, integrating biophilic patterns that contribute to the overall positive health effects on the space. Views of vegetation and greenery such as trees and bushes, sound of splashing water from a waterfall loud enough to drown street noise and neighboring conversations, movable urban furniture for user appropriation of space, dynamic and diffuse light from tree shading and canopies, elevation from sidewalk and limited visual access to street are small interventions that could change the way a user views the space, enhancing it for better appropriation. Small neighborhood parks or loose-fit spaces, open air markets and cultural installations, or simply outdoor spaces would emerge responding to local needs and promoting subculture diversities.
Mapping
Source: Aouad, 2014
Road Map
Source: Aouad, 2014





